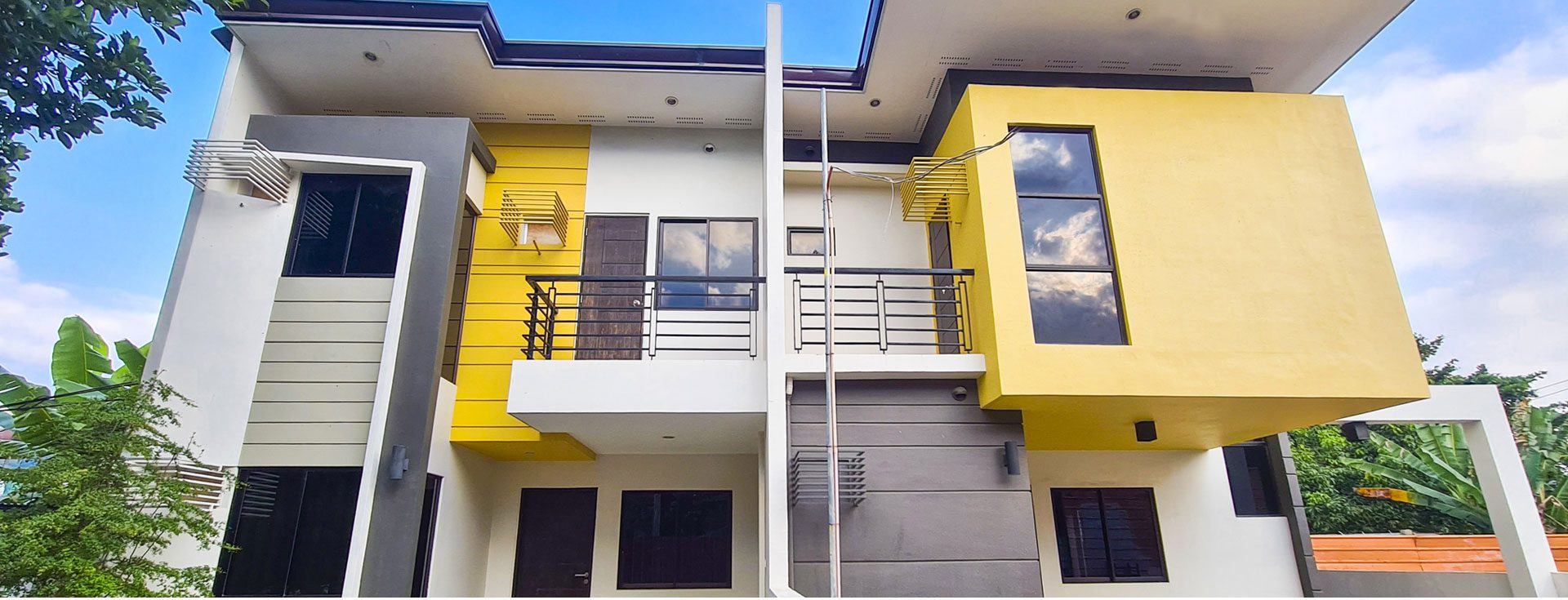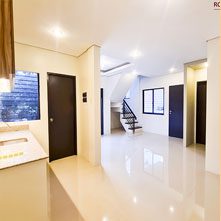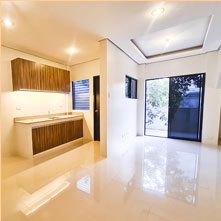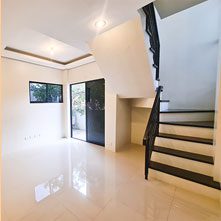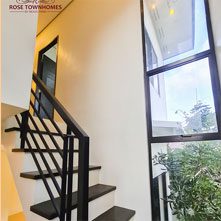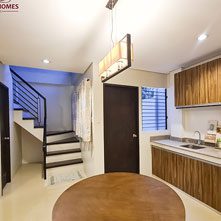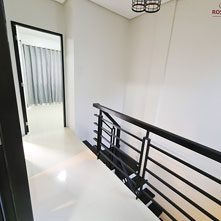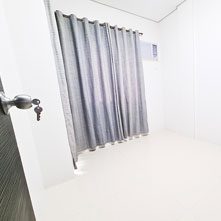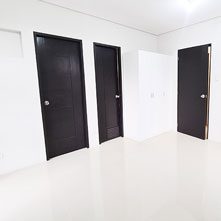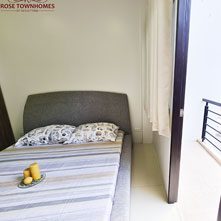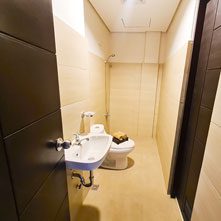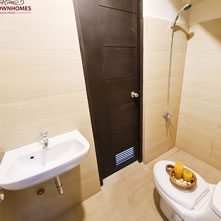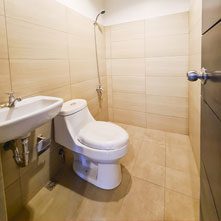Project Overview
Coming soon, the latest addition of another exclusive development & quality house & lot units by Nexus Prime. Situated in a gated community and walking distance from the main road in Minglanilla Cebu.
Rose Townhomes is now ready with its 2 - model house units for viewing.
- Spacious
- Bigger than Average Floor Areas
- Exclusive
- Secure
Stay tuned for more project details.
NEXUS had noticed that a lot of unit buyers from the previous projects were involved in home based businesses. This project will now enable home owners to have their own shops or offices within the comfort of their own homes.
Watch Video For House TourGallery
Floor Plan
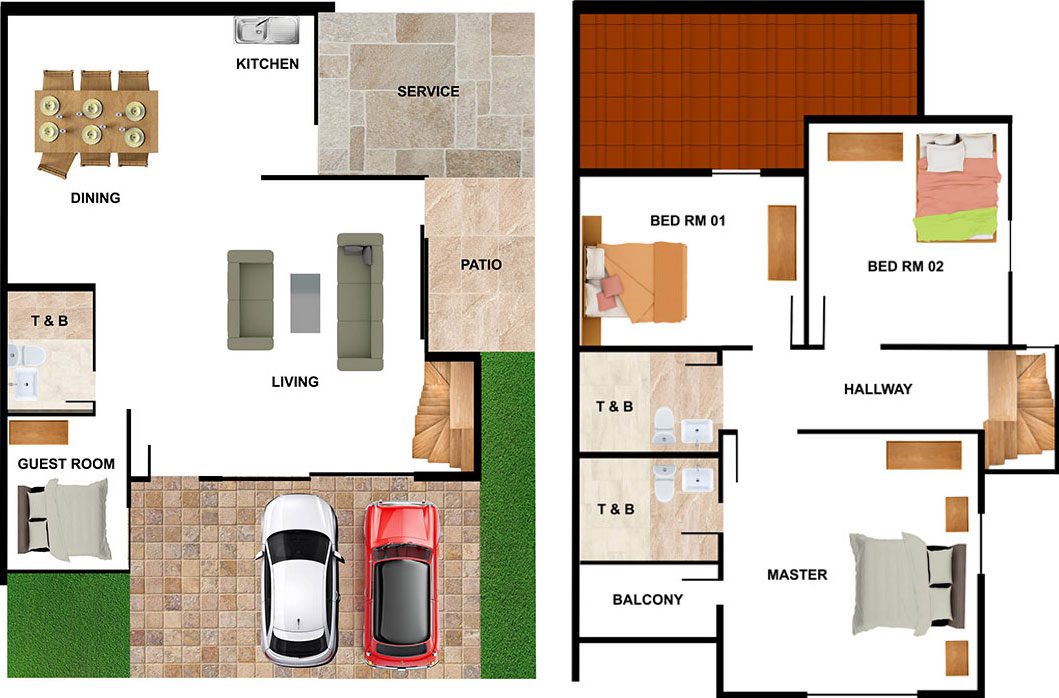
UNIT FINISHES
- Painted walls, partitions and ceiling
- Premium Tiled floors
- Tiled toilet & bath complete with High-Quality Fixtures
- Kitchen sink w/ Gooseneck Faucet and Sliding glass and Fixed Glass Windows on Analok Frame Finish Granite
- Counter top and Splashboard
- Service Area Concrete partitions
- Sliding windows
- Expandable area (need be approved by developer)
- Branded Lighting Fixtures
FEATURES AND AMENITIES
- 24-Hour SecurityConcrete curbs and gutters
- Fully fenced
- Ready Water and Electricity Connections Inside an Exclusive Subdivision
- Landscape entrance
- Gate with Guard House
- Elegant units
- Low Density Living
- Premium Finishes with High-Quality Fixtures
Accesibility
St. Peters Village, Tunghaan, Minglanilla Cebu
Sister of Mary Boystown Complex
National High Schools
Cebu South General Hospital
Our Lady of Holy Rosary Parish
Esablishments & Groceries
Banks
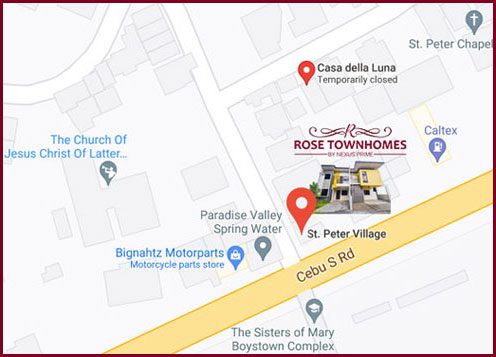
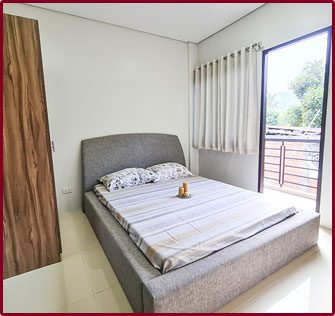
HOUSE DETAILS -UNIT A
- 2-storey Townhouse
- 4-Bedrooms
- 2-Toilet and Bath
- 1 slot Carport with Living, Dining, Kitchen, Balcony, Service, and Garden Area
- Lot Area: 64 sq.m
- TOTAL Floor Area: 102 sq.m
- Carport: 17.13 sq.m
- Service and Garden Area: 11.84 sq.m
- Usable Floor Area: 73.03 sq.m
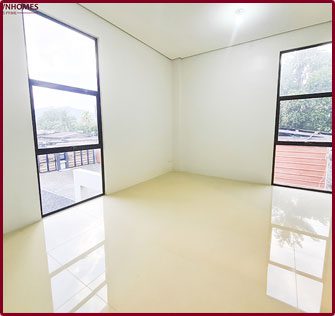
HOUSE DETAILS -UNIT A
- 2-storey Townhouse
- 4-Bedrooms
- 2-Toilet and Bath
- 1 slot Carport with Living, Dining, Kitchen, Balcony, Service, and Garden Area
- Lot Area: 64 sq.m
- TOTAL Floor Area: 102 sq.m
- Carport: 17.13 sq.m
- Service and Garden Area: 11.84 sq.m
- Usable Floor Area: 73.03 sq.m


